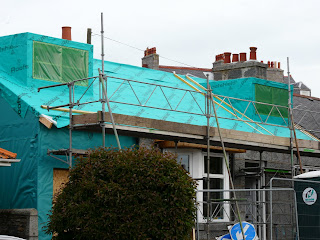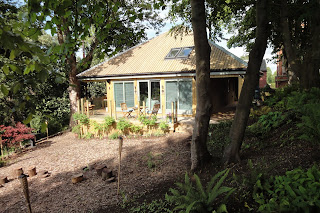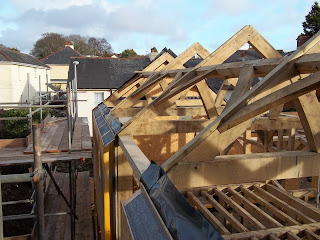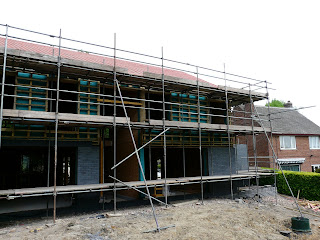We will be at the Surrey Homebuilding and Renovating Show at Sandown Park on 25th and 26th June 2011.
We have complimentary passes available for the show, if you would like any please email info@sipsindustries.com to let us know your postal address and the number you require and we will send some out to you.
We will also have a stand at the Border Union Agricultural Society Show on the 29th and 30th July at Kelso Showground.
We will also have a stand at the Border Union Agricultural Society Show on the 29th and 30th July at Kelso Showground.



























