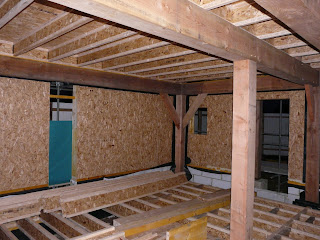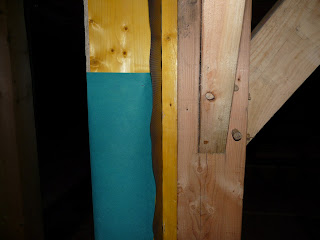The Government has set very specific UK carbon reduction targets that the industry has to work towards. These carbon reduction commitments and energy efficiency schemes affect sectors of the industry differently and they also differ slightly according to the strategic approach that each of the devolved nations have developed to tackle the low carbon agenda.
To view the Carbon Countdown calendar go to cutcarbon.info
Thank you to cutcarbon.info for the article.
Tuesday, 31 January 2012
Monday, 30 January 2012
SIPS Construction Method
SIPS building systems are a superior alternative to traditional building methods, for the following reasons:
Article found on http://www.sips-sa.co.za/sips/sips-construction
· SIPS is pre-insulated – there is no additional insulation required
· SIPS is prefabricated and delivered to site ready for construction – saving up to 30% on labour costs
· Electrical installations take place up to 30% faster with SIPS
· With pre-cut SIPS panels, there is no jobsite waste, saving approximately 30% on waste costs
· Subcontractors can start sooner than with traditional building, resulting in fewer wasted on site days
· Buildings are finished faster
· Little or no damage to the surrounding areas, unlike brick and mortar buildings, resulting in lower waste and clean-up costs
Friday, 27 January 2012
The Importance Of Green Buildings
Check out this interesting article in the Environment Industry Magazin on page 73
Thursday, 26 January 2012
From The Archive
The South Pole Station is among the highest performance buildings in the world with regards to conservation of heat energy. The building incorporates myriad technological approaches to capturing and reusing heat from appliances and mechanical processes within the building, but none of these efforts would be effective if the building envelope itself were not so well-insulated.
The building envelope is made of conventional structural insulated panels, continue reading ...
The building envelope is made of conventional structural insulated panels, continue reading ...
Wednesday, 25 January 2012
How green are SIPs
Structural insulated panels are one of the most environmentally responsible building systems available. A SIP building envelope provides continuous insulation, is extremely airtight, allows for better control over indoor air quality, reduces construction waste, and helps save natural resources. Life cycle analysis has shown that SIP homes have a tremendous positive environmental impact by reducing energy use and greenhouse gas emissions throughout the home’s life cycle.
Information from Frequently Asked Questions (FAQs) Regarding Structural Insulated Panels (SIPs)
http://www.sips.org/about/home/faqs#d
Tuesday, 24 January 2012
SIPs Deliver High Energy Savings and Fast Installation
To read the full artikel - featured in Construction Executive - please click here
Monday, 23 January 2012
Friday, 20 January 2012
Case study
160m eco-friendly ‘safari lodge’ Eskbank, South of Edinburgh on confined site
Gerry and Susan Goldwyre wanted to build a 160m contemporary home in the 1.5 acre garden of their converted Victorian water tower home, which they intended to live in upon completion.
Planning was an issue due the protected nature of the site, as well as the limited space available. The house had to fit between three protected trees, and the site was further complicated by the 75 degree drop on one side to the River Esk.
Read full article
Gerry and Susan Goldwyre wanted to build a 160m contemporary home in the 1.5 acre garden of their converted Victorian water tower home, which they intended to live in upon completion.
Planning was an issue due the protected nature of the site, as well as the limited space available. The house had to fit between three protected trees, and the site was further complicated by the 75 degree drop on one side to the River Esk.
Read full article
Thursday, 19 January 2012
Wednesday, 18 January 2012
SIPS explained
Structural Insulated Panels – SIPS - are an advanced method of construction, offering superior insulation, structural strength and air-tightness over traditional construction methods or systems. SIP panels are used in floors, walls and roofs for residential, industrial, educational and commercial applications, providing ecologically friendly and energy efficient buildings.
SIP technology has been developed around composite (or sandwich) panel techniques, creating a product with excellent structural and thermal characteristics.
SIPS consist of two parallel faces - usually Oriented Strand Board, sandwiching a rigid core of Polyurethane (PU) foam or Expanded Polystyrene (EPS), making them lightweight, quick to erect and free from problems of compression shrinkage and cold bridging associated with other forms of construction. Other variations of facing materials and cores exist, but these are the most common in the UK.
Articel from UKSIPS
http://www.uksips.org/what-are-sips
SIP technology has been developed around composite (or sandwich) panel techniques, creating a product with excellent structural and thermal characteristics.
SIPS consist of two parallel faces - usually Oriented Strand Board, sandwiching a rigid core of Polyurethane (PU) foam or Expanded Polystyrene (EPS), making them lightweight, quick to erect and free from problems of compression shrinkage and cold bridging associated with other forms of construction. Other variations of facing materials and cores exist, but these are the most common in the UK.
Articel from UKSIPS
http://www.uksips.org/what-are-sips
Tuesday, 17 January 2012
Monday, 16 January 2012
From The Archives
At SIPs Industries, we have frequently noted that one of the main concerns clients have with SIPs is how they will perform in a house fire. For this reason, we were delighted to offer our EPS panels to the BRE for the fire tests.
The fire tests were carried out on both EPS panels and PU panels, so that in total, four tests were carried out, using designs representing a two-storey house and a multiple occupancy apartment dwelling, and lasting for 30 and 60 minutes respectively. Each test compartment measured 3mx4m, and had a floor to ceiling height of 2.4m, representing a standard room. The panels were clad on the outside with masonry, and on the inside with plasterboard.
The initial test report by Tom Lennon and Danny Hopkin was published in November 2010, and states that the fire tests; “... have confirmed the ability of a structure incorporating SIP wall panels and engineered floor joists to survive a real fire scenario with an equivalent severity of 60 minutes exposure to the standard fire curve.”
The mode of failure of the structure was a result of the floor failing, and the report emphasised that: “Such as scenario is not influenced by the SIP system and would be the same for other panelised, framed or traditional masonry construction systems.”
A full report on the test programme will be published by Communities and Local Government (CLG). We are delighted with the results of the test, which confirm that Structural Insulated Panels are no more hazardous in a house fire than traditional building methods.
Friday, 13 January 2012
News
http://www.thisismoney.co.uk/ has an article with suggestions for those who are looking to sell their homes in 2012, including those who have self built. Full article is here:
Thursday, 12 January 2012
Oak Frames
Atmospheric night time shots of a pair of Oak Frame cottages going up in Bedfordshire.
Internal shot showing the DPM which is between the Oak Frame and the external SIPs cladding.
And a close up of the detail - the batten between the Oak Frame and the SIPs cladding gives room for the internal plasterboard.
Wednesday, 11 January 2012
International News
BC's first zero-energy home has been built using Structural Insulated Panels. The owners describe the house as “comfortable and normal, while at the same time socially responsible.”
You can read the full story here:
Tuesday, 10 January 2012
Shows!
We'll be exhibiting at all five Homebuilding and Renovating Shows again this year. These shows are the ideal chance to get advice and ideas for your self build project, offering products, free advice and specialist services under one roof.
The shows offers free consultations with leading experts in The Advice Centre, in depth seminars and specialist masterclasses as well as more interactive and informative features., so your sure to find answers and inspiration for your project.
The dates and locations are:
National NEC Birmingham 29th March - 1st April 2012
Scottish SECC Glasgow 19th - 20th May 2012
Surrey Sandown Racecourse 30th June - 1st July 2012
Harrogate HIC Harrogate 2nd Nov - 4th Nov 2012
Bath Bath & West Showground 17th Nov - 18th Nov 2012
We hope to see you there!
The dates and locations are:
National NEC Birmingham 29th March - 1st April 2012
Scottish SECC Glasgow 19th - 20th May 2012
Surrey Sandown Racecourse 30th June - 1st July 2012
Harrogate HIC Harrogate 2nd Nov - 4th Nov 2012
Bath Bath & West Showground 17th Nov - 18th Nov 2012
We hope to see you there!
Monday, 9 January 2012
Completed Projects
Another from the archives today. We provided the kit for this SIPS house with a distinctive stair case in 2007.
Friday, 6 January 2012
From the Archives
Another one from the archives today: this SIPs Industries build was featured in Homebuilding and Renovating magazine in 2005.
SIPS panels allowed the clients to have open plan living spaces with full height ceilings and no visible supports helping to give the house clean, uncluttered lines.
The full article is here: http://www.homebuilding.co.uk/your-projects/riverside-eco-home
Thursday, 5 January 2012
Happy New Year
Happy New Year! We hope you had a good festive season, and survived the windy weather without too much damage.
In international news, a timber frame company in Portland, Oregon has received a Green Builder Green Home of the Year Award in the Best Craftsmanship category for a new eco-house built with Structural Insulated Panels. You can read the full story here:
In international news, a timber frame company in Portland, Oregon has received a Green Builder Green Home of the Year Award in the Best Craftsmanship category for a new eco-house built with Structural Insulated Panels. You can read the full story here:
Subscribe to:
Comments (Atom)










